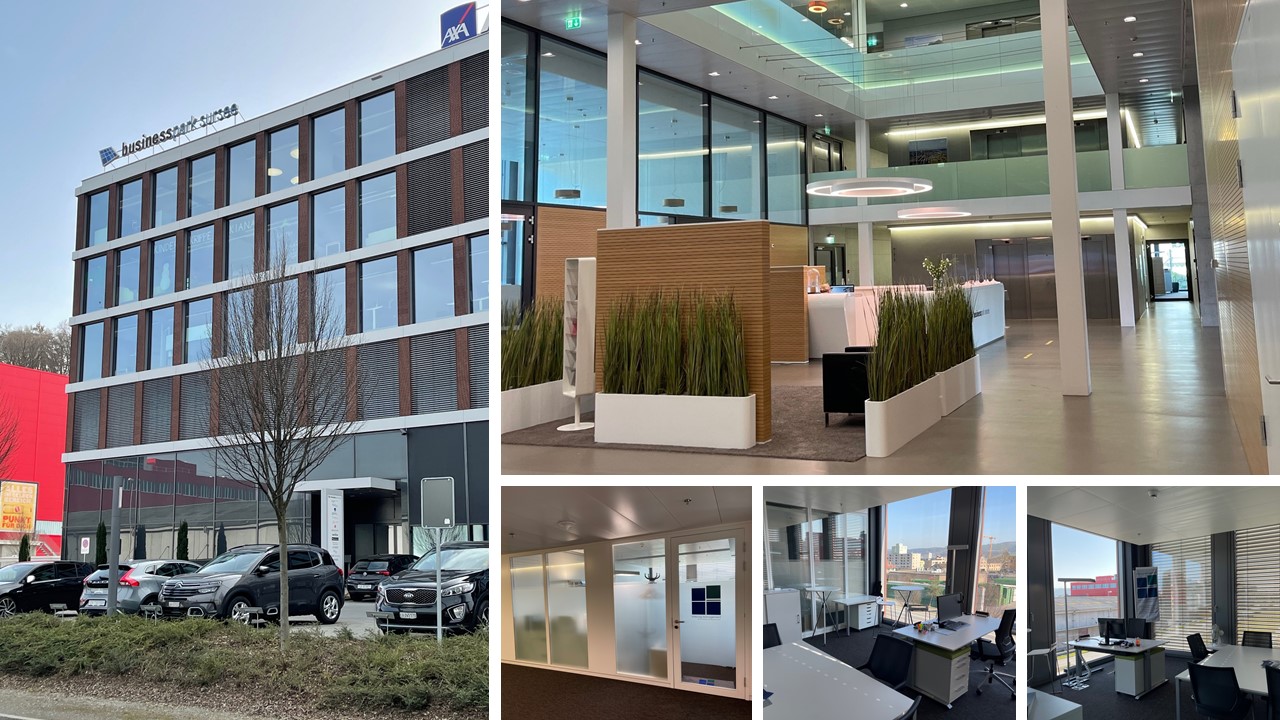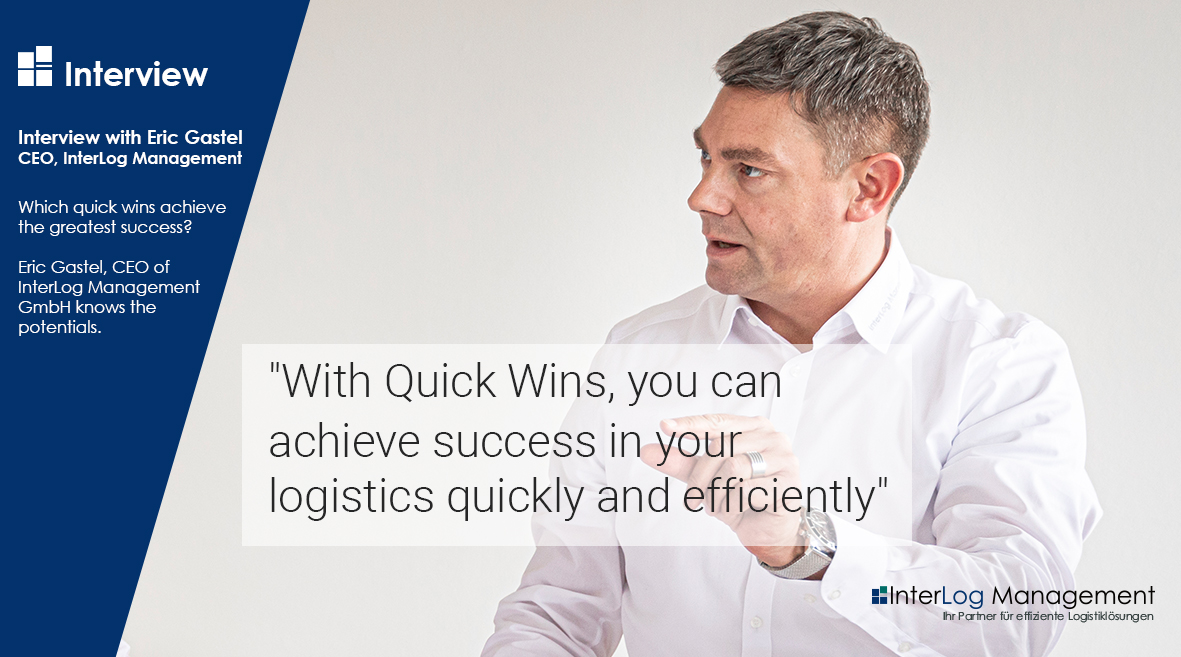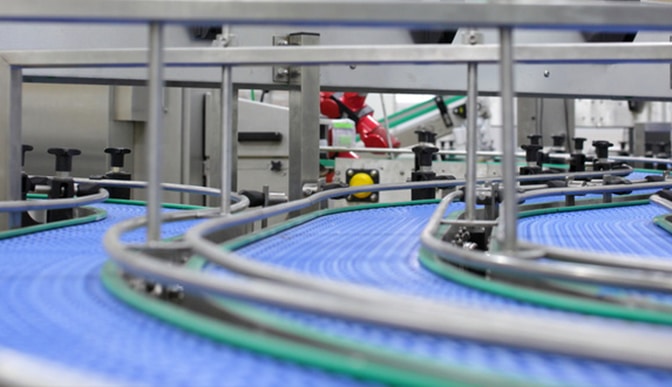Factory planning and production planning
Holistic planning — from concept to implementation
Innovative and future-oriented factory planning
We pursue the goal of making your company more competitive
We plan and develop factories and production facilities that are optimally designed for the future in terms of their functionality. In this way, we create the basis for your sustainable economic success. When planning factories and production facilities, regardless of whether it is a new factory construction (greenfield) or factory planning in existing buildings (brownfield), we use our 3D planning software.
With our 3D planning software, we create a virtual layout for you and plan the optimal arrangement of functional areas according to the requirements of your production and logistics processes. The material flow and the factory layout are thereby aligned with your entire value-added process.
The factory layout includes the floor plan with the production areas, the entire warehouse cubature, the storage area, the working and manipulation areas and the circulation areas.
A structured approach is crucial in factory planning
We support you holistically: concept planning, detailed planning, tendering and realisation
- Consideration of corporate goals, framework conditions, product and market development
- Processes and functions
- Systems and technologies
- Material flows and layouts
- Investments (rough)
- Processes and functions
- Systems and technologies
- Material flows and layouts
- Personnel & work organisation
- Specifications
- Investments (detail)
- Preparation of invitations to tender
- Obtaining the offers
- Evaluation of tenders
- Accompanying the award procedure
- Trade coordination
- Commissioning
- Operational site management
- Acceptance
Why you should start your planning
Rising costs due to high process lead times, overcrowded production and storage areas, low productivity and lack of resource availability, high market dynamics and changed competitive conditions, historically grown structures
Phase I: Concept planning in 3D
Laying the foundation
Concept planning forms the basis of any factory planning. From the strategic specifications and corporate goals in combination with our comprehensive as-is analysis, we develop an optimal space layout for you, which is initially created on the basis of your existing process flows and structures. The planning of the buildings, land and technical equipment follows in the second planning phase with the help of our 3D planning software. This procedure enables us to optimally align the entire processes according to your requirements and at the same time guarantee maximum efficiency and productivity. It is important to consider and take into account long-term corporate goals in order to ensure the future viability of the new factory.
- Unsere Expertise
- Concept planning as a basis for the new or redesigned factory
- Consideration of future developments and technologies
- Special attention is paid to the development of an agile overall layout
- Definition of target processes
- Design of a target layout: Optimal arrangement of functional areas
- Creation and evaluation of different layout variants
- Cost / benefit estimation
- Project cost overview +/-30
- Advantages of 3D factory planning
- True-to-scale 3D planning of your factory
- Real-time simulation of your production and logistics processes
- Direct avoidance of planning errors
- Exact predictability of your investments
Phase II: Detailed planning in 3D
Create a resilient basis for realisation
The goal of detailed planning is to further develop the selected concept approach into a resilient basis for realisation. In the detailed planning, we design the individual functional areas in detail. We define the work processes in production, assembly and logistics and equip the individual modules accordingly with technology and equipment. We optimally adapt walking, transport and information routes to the processes. At the end of the detailed planning, there is an implementation concept that contains a rough schedule for concrete measures and serves as the basis for tenders and the realisation phase.
- Our expertise
- Detailed planning and optimisation of the processes
- Definition of all interfaces to the building and building services
- Arrangement and design of the workstations
- Creation of the fine layout in 3D
- Definition of the structural and safety requirements
- Detailed calculation of project costs and investment volume
- Preparation of an implementation plan as a basis for realisation (measures, deadlines, resources)
- Support in coordinating with authorities to obtain approval
Phase III: Calls for tenders
Find the right providers
The planning phases for factory planning are followed by the creation of the specifications and other documents required for the tender. The specifications form the basis for a detailed tender submission by the suppliers.
Parallel to the preparation of the tender documents, we conduct a market survey. Due to our many years of expertise, we know the market of suppliers very well. You receive a comprehensive list of bidders with all relevant data on the supplier. You now determine which suppliers should be considered for the tender.
We take over the complete tender management for you — from sending out the tender documents, answering supplier queries, organising and carrying out the supplier rounds, evaluating the bids and a final assessment by us. In addition, we recommend reference visits to potential suppliers, which we can also organise for you. On this basis, you can now decide which supplier is the right partner for you.
- Our expertise
- Preparation of the specifications and the tender documents
- Preparation of a comprehensive list of bidders including evaluation criteria
- Obtaining and evaluating written offers
- Presentation of bids
- Recommendation for the award of contract
- Accompaniment of the entire award process including contract negotiation and contract review
Phase IV: Realisation
Your daily business and production continue
After the factory planning and tendering process has been completed, the realisation and implementation of your construction project begins. In accordance with the created layout, areas are restructured or expanded and equipped with technical components and systems.
A conversion or new construction of a factory requires a large number of internal and external persons, companies and authorities, which are usually networked with each other. Coordinating this complex structure is a demanding task for the client, especially as day-to-day business and your production continue. We are at your side throughout the entire realisation of your new factory and, if required, take over the construction supervision and project management as well as any preliminary and settlement planning.
- Our expertise
- Supplier support
- Commissioning
- Accompanying system tests and acceptances
- Coordination of trades
- Operative site management
- Holistic project management
We act as general planners of factories and production facilities
Our network of renowned industrial architects supports us in architectural planning and implementation
Practical orientation, know-how, high management competence — this is what our interdisciplinary team of consultants, factory planners and project managers stands for. Our team is complemented by renowned industrial architects who support us as cooperation partners in architectural planning and implementation. From factory structure planning and layout planning to the design of factory buildings and the turnkey handover and commissioning of the new factory, we contribute our expertise and experience in integrated factory planning.
As general planners, we professionally conceptualise, coordinate and supervise the entire project and assume responsibility for the economic and efficient project execution. Our industrial architects supervise all structural measures on the building in close cooperation with our project managers. In this way, we can give our customers the assurance that their factory will be completed on time and within budget with the appropriate quality.
Current topics

News
Relocation to the Sursee Business Park (CH)
Our Swiss team has moved. As of now, the Swiss branch of InterLog Management GmbH can be reached at the new company address “Allee 1B (Businesspark Sursee) in 6210 Sursee”! “The Businesspark Sursee offers

Press releases
Quick wins in logistics
How can you increase your process efficiency with hidden quick wins? Interview with Eric Gastel, CEO of the logistics consultancy InterLog Management. Logistics offers numerous optimisation potentials like hardly any other area, since the

References
Detailed concept for process automation [Hans Kupfer & Sohn GmbH & Co. KG]
Food production and especially the production of meat products in Germany are characterised by high competitive pressure as well as high price pressure within the food retail sector. The resulting low profit margins
